Project Name:
Sidr Residences
Location:
Heart of Expo City Dubai
Developer:
Expo Dubai Group
Property Type:
Apartments, Townhouses & Tower
Available Units:
Tower 1, Tower 2, Tower 3
Payment Plan:
70:30
Down Payment:
10%
Starting Price:
AED 1.88 M
Handover Date:
Q4 2027
Key Highlights
- Developer & Location
- Developed by Expo City Dubai (formerly Expo Dubai Group), situated in Expo City, Dubai South—well-connected via Sheikh Mohammed bin Zayed Road and Expo Road, with proximity to metro access and Al Maktoum Airport
- Expected Completion / Handover
- Initially projected Q4 2027, though some sources cite Q1 2028
- Amenities & Concept
- Resort-style lifestyle with smart features: adult & kids’ pools, splash zones, O2‑friendly gym, meditation areas, yoga zones, hammock parks, library pods, community gardens, coworking spaces, childcare play areas, dining spaces, lush open courtyards, BBQ zones, covered parking, high-speed elevators, 24/7 security
- Smart & Sustainable Living
- Features smart-home integration (5G-ready), eco-conscious design inspired by the Sidr tree, energy-efficient fixtures, seamless connectivity, and wellness-focused lifestyles
- Selling Points & Investment Potential
- Strategically placed in a rapidly developing “city‑within‑a‑city” masterplan with strong infrastructure backing. Limited residential supply vs. high projected job population is driving demand—positive outlook for capital appreciation and yields
Express Your Interest!
Ready to upgrade your lifestyle? Don’t wait!
Register now for exclusive offers in.
Payment Plan
A more detailed breakdown from milestone-based schedules outlines the installments clearly—starting from booking, through various check points during construction, then completion, and finally spaced payments after handover, totaling fourteen installments. Alternatively, some listings summarize the structure as: 10% booking, 50% during construction, 10% on handover, and 30% post-handover, payable over a two-year period.
10%
Down Payment
On Booking Date
50%
During Construction
In Small Installments
10%
On Handover
On 100% Completion
30%
Post On Handover
On 100% Completion
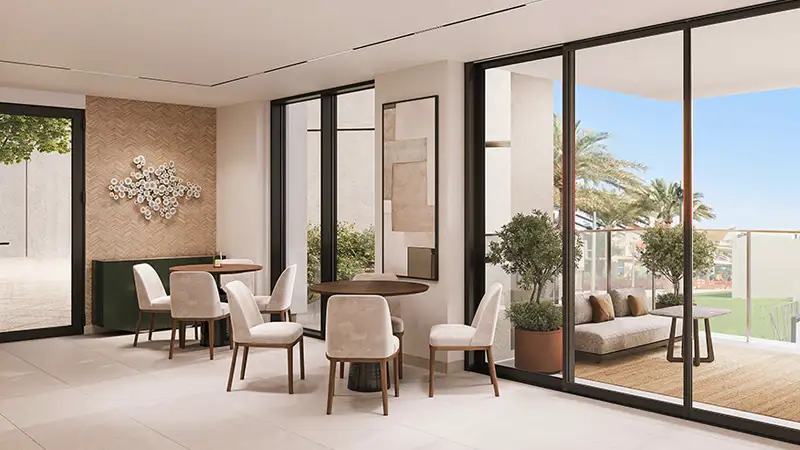
Brief Overview
Sidr Residences is an off‑plan residential development by Expo City Dubai, prominently located at the heart of Expo City—a futuristic and sustainable “city‑within‑a‑city” masterplan. Nestled along major traffic arteries and well connected via Sheikh Mohammed bin Zayed Road, residents benefit from convenient access to the metro, Al Maktoum International Airport, Dubai Marina, and central business districts
The project spans three towers, each structured as G+16 floors, offering a diverse mix of accommodations including 1–4 bedroom apartments, lofts, townhouses, and penthouses Units feature generous layouts ranging from approximately 979 sq ft (1‑BR) up to over 4,100 sq ft (4‑BR)
Pricing begins around AED 1.858–1.88 million for 1-bedroom units, scaling to approximately AED 2.585 M for 2-beds, AED 3.655 M for 3-beds, and AED 4.425 M for townhouses, with higher-end units subject to availability
A flexible 70/30 payment plan makes the development appealing—featuring a 10% down payment, staggered installments during construction, a 10% sum upon handover, and the remaining 30% payable over two years post-handover
Handover is scheduled for late 2027 to early 2028—with most sources pointing to Q4 2027 or Q1 2028, depending on the listing
Residents can look forward to resort-style amenities such as swimming pools, gyms, meditation areas, community gardens, play zones, library pods, BBQ spots, and landscaped green courtyards—designed for wellness, social connectivity, and sustainable living
Starting Price
The starting price for Sidr Residences is AED 1.88 million, typically reflecting the entry-level pricing for a 1-bedroom apartment—approximately 984 sq ft in size Some listings note a slightly lower starting figure of AED 1.858 million, which may correspond to the smallest units available or reflect promotional pricing As a whole, the development spans a range from similarly priced 1-bedroom units up to larger 4-bedroom residences in the AED 8 million+ range
AED 1.88 M
Floorplan
All unit types are designed with floor-to-ceiling windows to flood interiors with natural light and feature generous balcony or terrace space—many offering sweeping views of Al Wasl Plaza, the UAE Pavilion, or Expo City Dubai’s skyline
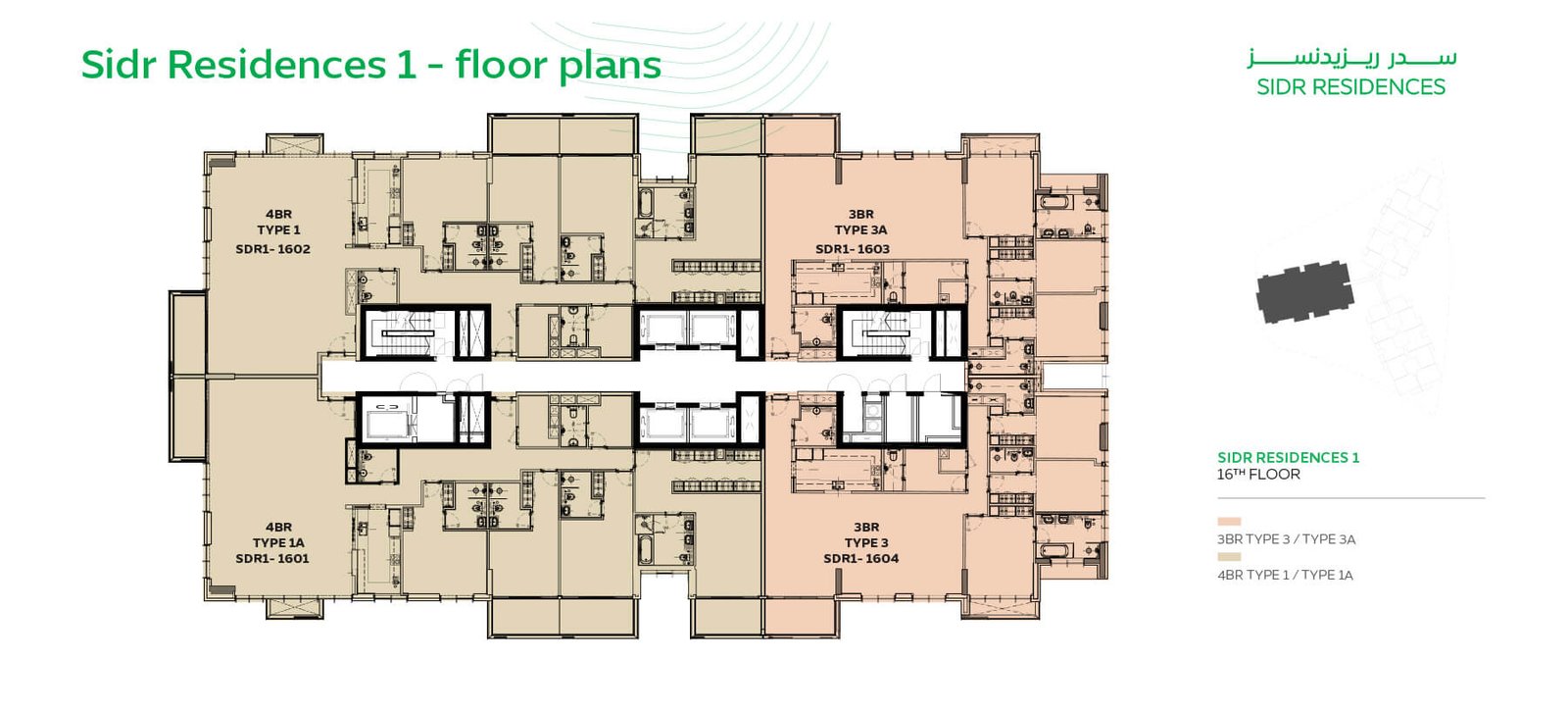

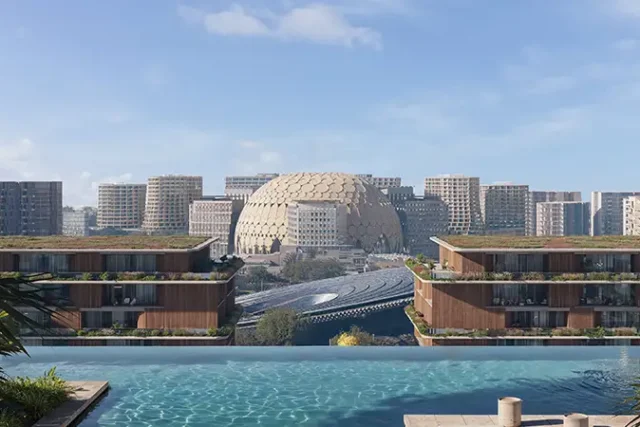
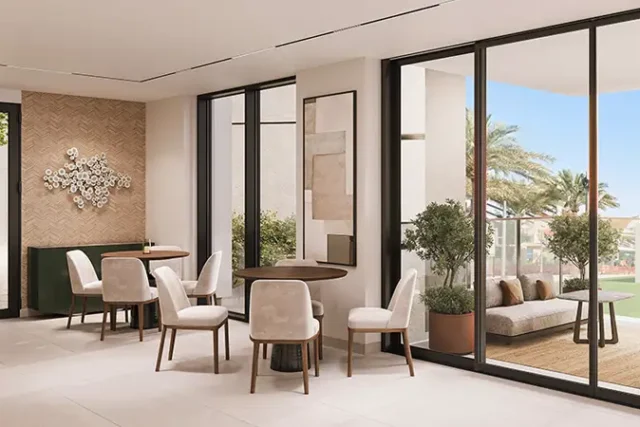
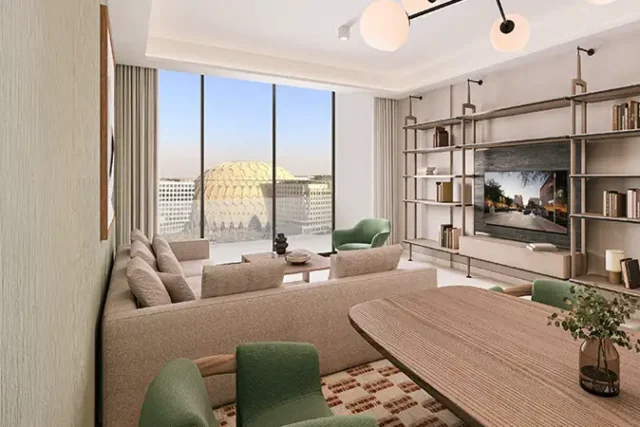
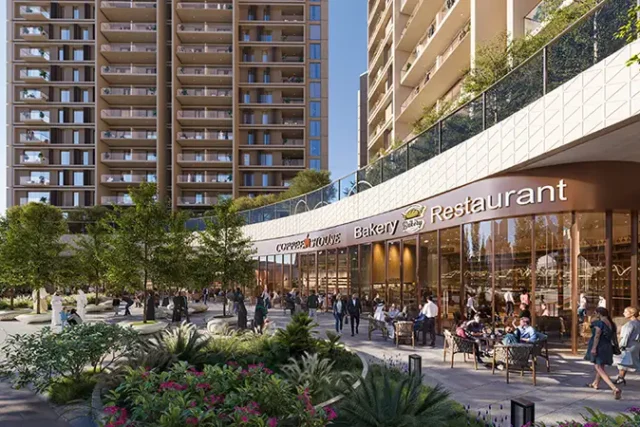
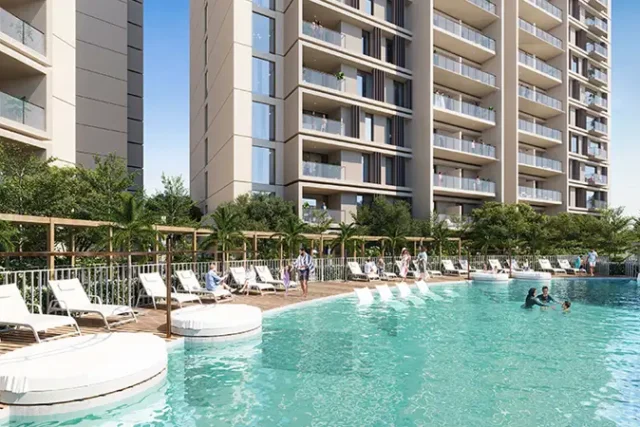
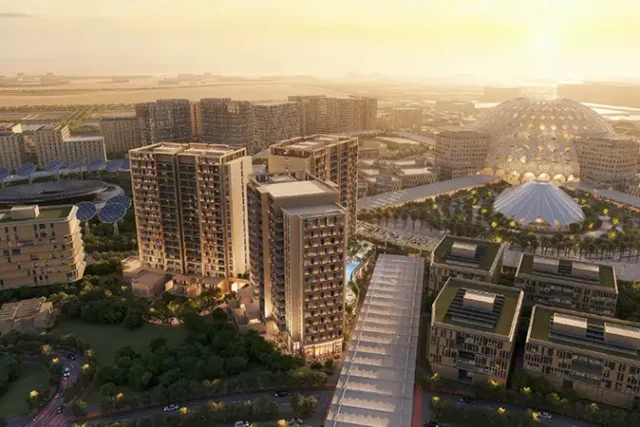
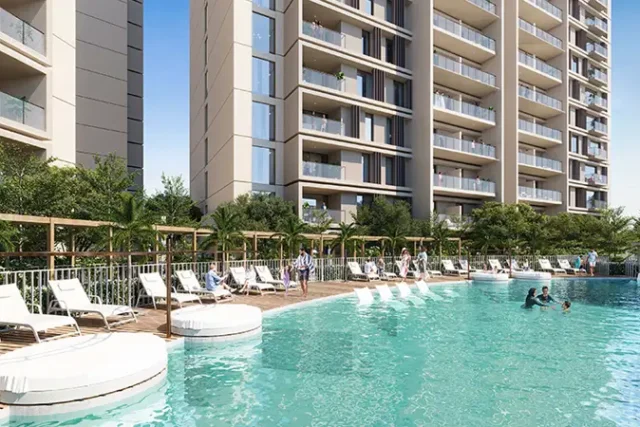

Leave a review for SIDR RESIDENCES