Project Name:
Eltiera Heights
Location:
Jumeirah Village Circle
Developer:
Ellington Properties
Property Type:
Apartments and Penthouses
Available Units:
355
Payment Plan:
70:30
Down Payment:
20%
Starting Price:
AED 1.9 M
Handover Date:
Q4 2028
Key Highlights
- Prime Address: Located in the serene, low-density enclave of Jumeirah Islands, offering peaceful lakeside living with seamless urban connectivity.
- Prestigious Developer: A design‑led project by Ellington Properties, known for elevating Dubai’s architectural standards.
- Type & Scale: A towering B+G+3P+37+R structure featuring a boutique collection of 355 luxury residences including 1–3 BR apartments and exclusive 4 BR penthouses.
- Unit Mix & Scarcity:
- 1 BR: 168 units (820–895 sq ft)
- 2 BR: 100 units (1,237–1,393 sq ft)
- 2 BR + Study: 51 units (1,369–1,501 sq ft)
- 3 BR: 34 units (1,640–1,950 sq ft)
- 4 BR Penthouses: 2 super‑lux units (5,810–6,850 sq ft)
- Pricing: Starts from AED 1.9 million for 1 BR, scaling with size and configuration.
- Payment Flexibility: A 70/30 payment plan—20% on booking, 50% during construction, and balance 30% upon handover.
- Scheduled Handover: Expected completion in Q4 2028.
- Architectural & Lifestyle Appeal: Featuring biophilic design, panoramic lake views, infinity-edge rooftop amenities, wellness facilities (gym, spa, yoga zones), clubhouse, and communal green spaces.
- Exceptional Connectivity: Minutes away from major cultural and leisure hubs such as Dubai Marina, Palm Jumeirah, Mall of the Emirates, and Downtown Dubai
Express Your Interest!
Ready to upgrade your lifestyle? Don’t wait!
Register now for exclusive offers in.
Payment Plan
Ellington offers a flexible and interest-free 70/30 payment scheme for this development. Under this plan, buyers are required to make an initial down payment of 20%, followed by 50% in instalments during construction, with the remaining 30% payable on handover. This is a proven structure to help manage cash flow while securing ownership ahead of completion. Another reputable platform reflects the same structure, stating a 20% booking deposit, 50% throughout construction, and the final 30% at handover, consistent with Ellington’s standard off-plan approach.
20%
Down Payment
On Booking Date
50%
During Construction
In Small Installments
30%
On Handover
On 100% Completion
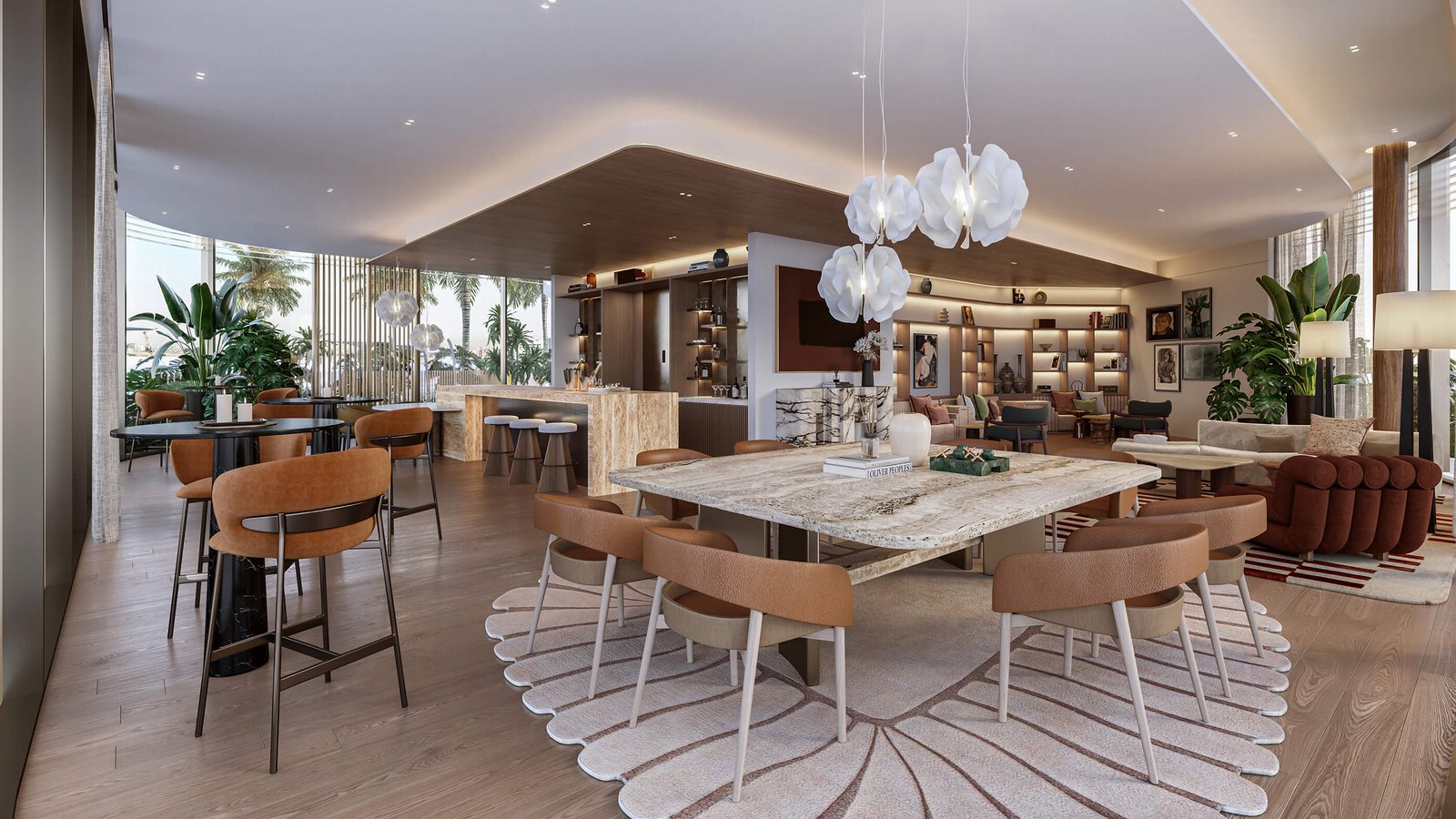
Brief Overview
Eltiera Heights is Ellington Properties’ debut residential tower in the tranquil, upscale enclave of Jumeirah Islands, renowned for lush landscapes, serene lake clusters, and low-density exclusivity .Conceptualized and executed by the esteemed architecture and design team at BSBG, this tower celebrates fluid architectural lines, a refined material palette, and an integration of built form with natural surroundings
Unit Mix & Configuration
The development encompasses approximately 355 residences, featuring:
- 168 one-bedroom apartments
- 100 two-bedroom apartments
- 34 three-bedroom units
- 2 ultra-luxurious four-bedroom penthouses atop the tower
Unit sizes range from 820 sq ft for compact one-bedrooms up to 6,085 sq ft for expansive penthouses, catering to a diverse spectrum of lifestyle needs .
Design, Views & Finishes
Each residence is thoughtfully designed for elegance, space, and light. Interiors feature natural material finishes, island kitchens, and integrated smart-home systems. The penthouses offer elevated luxury including private pools, saunas, and dedicated study/work spaces .Up to 70% of units enjoy panoramic views across Jumeirah Islands, JLT, Marina, and Uptown Dubai .
Amenities & Lifestyle Offerings
Residents will enjoy resort-style wellness features such as:
- A 40-meter infinity-edge pool
- Japanese onsen baths, sauna, hammam, spa, and beauty studio
- Indoor/outdoor yoga decks, fitness studio
- Children’s play areas and a kids’ club
- Entertainment-rich facilities including a cinema, karaoke room, panoramic rooftop lounge, podcast studio, bar, and co-working spaces
- Lush landscaped gardens, cafés, and walking paths
Payment Structure & Timeline
Eltiera Heights employs a 70/30 payment plan: a 20% down payment, 50% during construction, with the final 30% due at handover The expected completion and handover is scheduled for Q4 2028
Location Advantage & Connectivity
Set amid a peaceful, villa-dominated landscape, the tower nonetheless offers seamless access to Dubai’s key destinations: Dubai Marina, Palm Jumeirah, Downtown Dubai—all within a 15–20-minute drive. Major roads like Sheikh Zayed Road and Al Khail Road enhance connectivity, while premium schools, medical centers, and retail hubs are nearby
Starting Price
Eltiera Heights is positioned to attract discerning buyers seeking luxury within Dubai’s serene Jumeirah Islands enclave. Launching at a starting price of AED 1.9 million, the project’s pricing reflects its premium architecture and lifestyle offering. This figure is echoed across reliable platforms, reaffirming AED 1.9M as the baseline entry point for investment
AED 1.9 M
Floorplan
In floor plan design, Ellington maintains an elegant balance between functionality and refined form. Each unit—whether it’s a one-, two-, or three-bedroom apartment—is conceived with an open-plan layout that seamlessly integrates living, dining, and kitchen zones, fostering both practicality and fluidity. Floor-to-ceiling windows maximize natural light and views, while private balconies offer indoor-outdoor connectivity, immediately enhancing livability
The 1-bedroom units tend to be compact yet well-organized, featuring a dedicated bedroom, a cleverly zoned living area, and ideally positioned kitchen and bathroom spaces—all delivering maximum utility in a cozy layout.Stepping up to the 2- and 3-bedroom configurations, the plans expand elegantly. These include distinct bedrooms, often with direct access to outdoor balconies, and larger living areas conducive to family living or entertaining. The layouts exhibit thoughtful circulation patterns that maintain privacy while ensuring public and semi-public zones remain inviting and functional
Ellington’s signature design ethos—characterized by clean lines, generous natural light, and open spatial flow—is evident throughout the floor plans. The penthouse options, though not visually detailed in the images, are implied to offer abundant living space and upscale finishes, aligning with the project’s luxury positioning
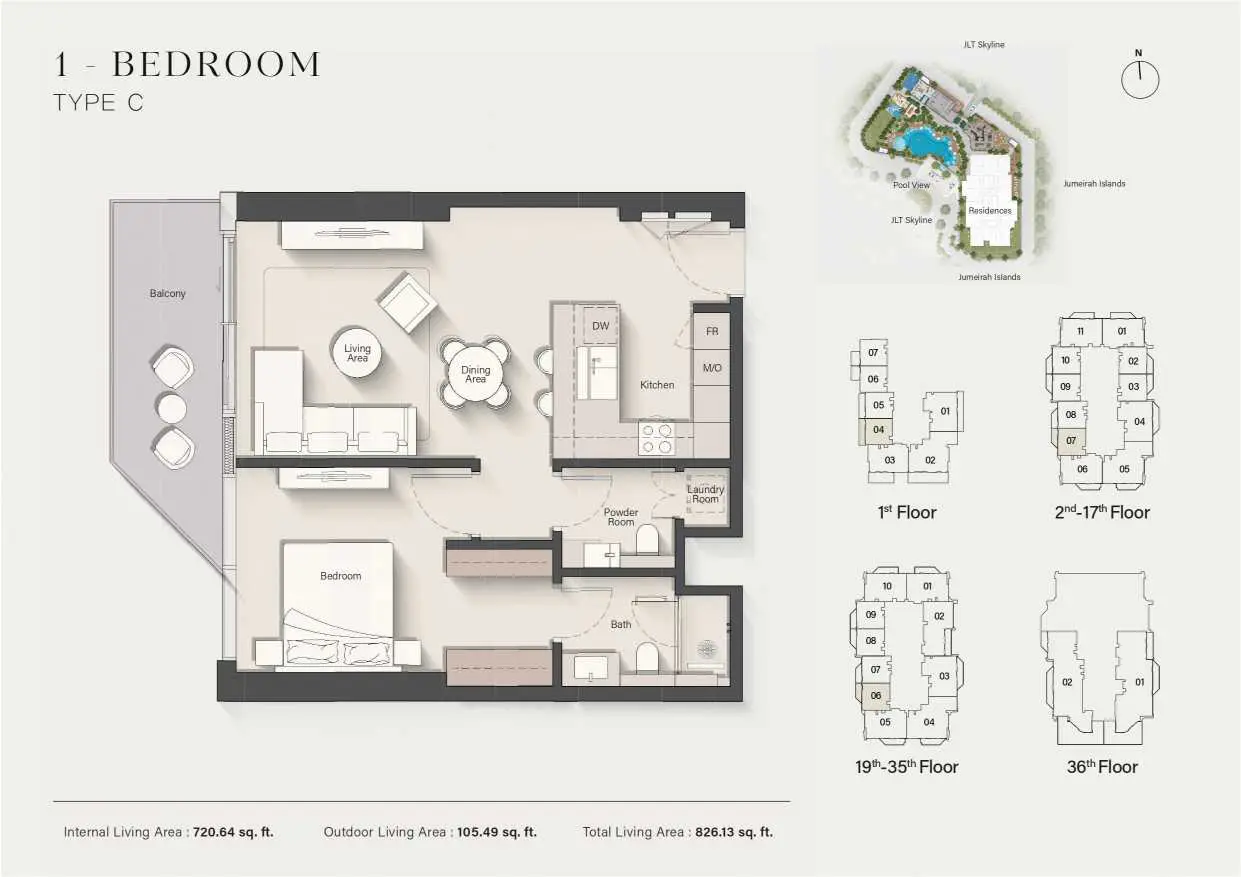

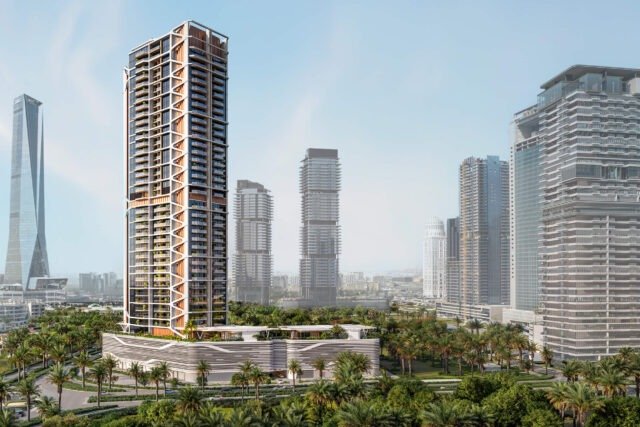

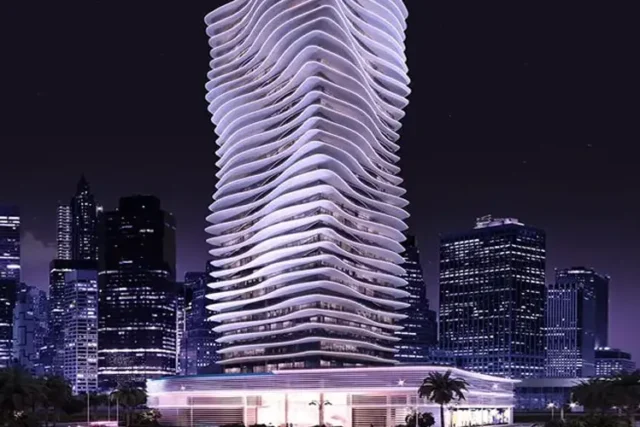





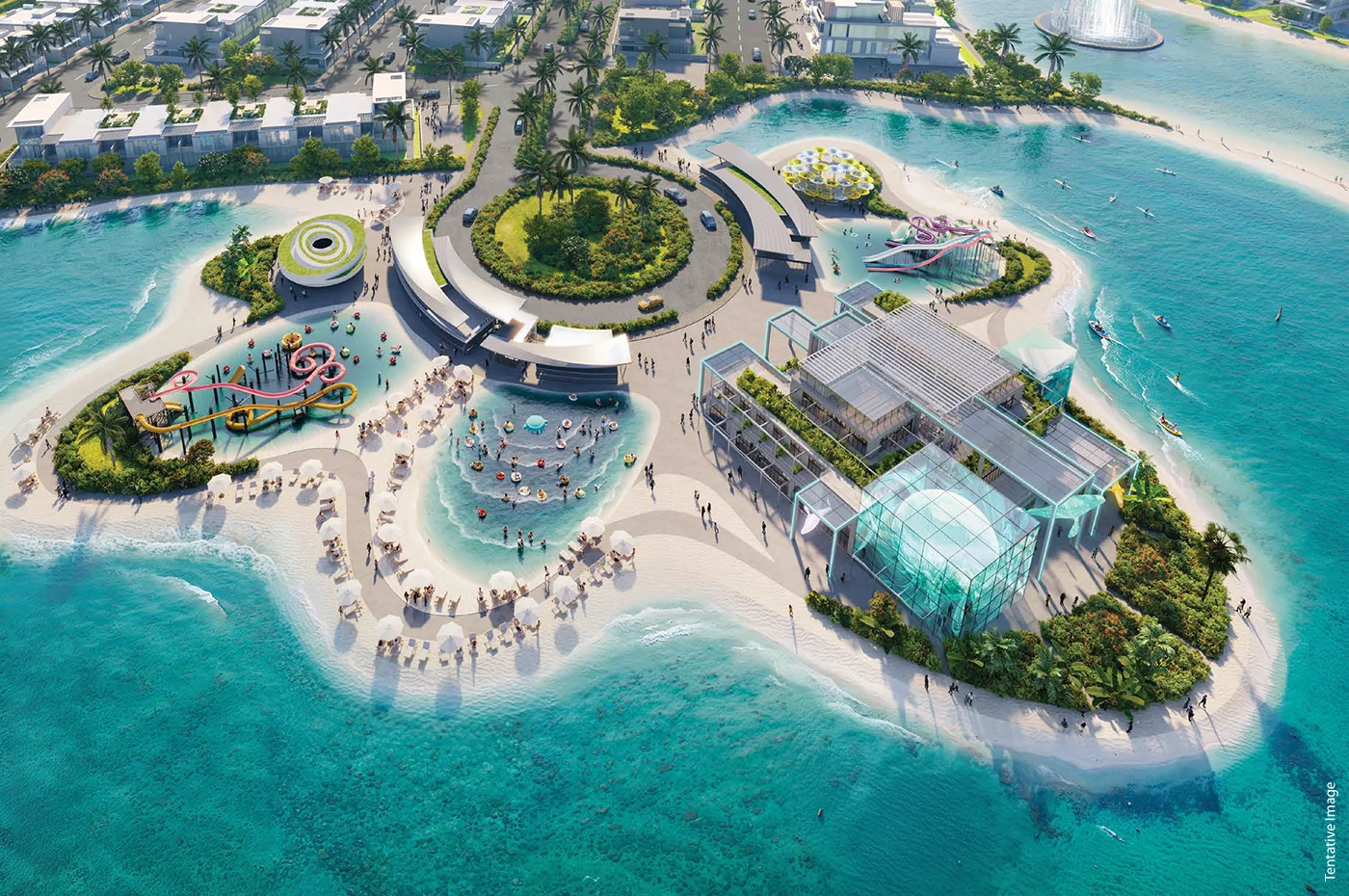
Leave a review for ELTIERA HEIGHTS