Project Name:
Burj Capital Commercial Tower
Location:
Al Marasi Street
Developer:
Centurion
Property Type:
Office Space
Available Units:
243
Payment Plan:
50:50
Down Payment:
20%
Starting Price:
AED 3.5 M
Handover Date:
Q4 2028
Payment Plan
Burj Capital offers a flexible and investor-friendly 50/50 payment plan, designed to ease cash flow and simplify investment. Typically, 20% is required as a down payment at booking, followed by 30% spread over the construction period (pre-handover), and the remaining 50% due upon handover, targeted in Q4 2028 This structure is consistent across office units ranging from approximately 808 sq ft (AED 3.2–3.5 M) up to full‑floor layouts and provides transparency and predictability for buyers. Some marketing materials condense this as paying half during construction and the other half at completion—a simple 50%/50% split
20%
Down Payment
On Booking Date
30%
During Construction
In Small Installments
50%
On Handover
On 100% Completion
Key Highlights
- Developer: Royal Centurion Real Estate Development LLC, also known as Centurion Properties, a Dubai-based firm focused on premium commercial and mixed-use projects
- Property Type: A sleek mixed-use tower featuring Grade-A office units, 1–2 bedroom residences, and retail outlets, all within a state-of-the-art high-rise
- Available Units: Approximately 243 exclusive office suites (sizes from ~754 sq ft to full-floor layouts of ~11,392 sq ft), plus residential apartments and ground-floor retail space
- Payment Plan: Developer offers a flexible 50/50 payment structure—20% booking, 30% during construction, and remaining 50% on handover
- Down Payment: Around 20% upon booking, with staged payments through construction, final 50% due at handover
- Starting Price: Office units begin at approximately AED 3.2–3.5 million (for ~754 sq ft); larger combined or full-floor units can go up to AED 52 million
- Handover Date: Expected in Q4 2028, targeting full completion by December 2028
- Design & Amenities: Rise 26 stories plus 5 basement levels and 3 podiums; amenities include executive business lounges, wellness zones, rooftop decks, panoramic viewing decks, smart home & office systems, retail and F&B outlets, valet and secure parking
Express Your Interest!
Ready to upgrade your lifestyle? Don’t wait!
Register now for exclusive offers in.
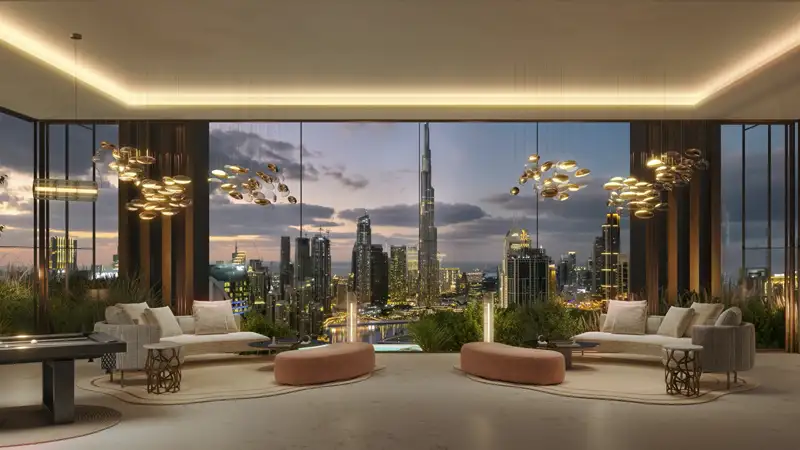
Brief Overview
Burj Capital is a newly launching mixed-use tower by Royal Centurion Real Estate Development (Centurion Properties), located on Al Marasi Street in Business Bay, offering commanding views of the Burj Khalifa, Dubai Canal, and landscaped urban park. The development comprises 26 levels above grade, along with five basement floors and three podium levels, focused primarily on Grade‑A office units—only 243 exclusive office suites sized between approximately 808 sq ft and 2,295 sq ft, each with expansive floor‑to‑ceiling glazing and panoramic vistas. Designed by HKS Architects, this project integrates world‑class business facilities, including executive lounges, wellness zones, rooftop terraces, dual viewing decks, valet parking, F&B outlets, and smart access systems—all tailored for premium professional environments .
The payment plan follows a clear 50/50 structure: 20% or more is due at booking, followed by the remainder before delivery, with 50% paid on handover—scheduled for Q4 2028 (completion by December 2028) . The starting price for office units is listed from AED 3.5 million, with larger combined or full-floor units available at higher scales
Starting Price
Burj Capital offers Grade‑A office spaces at competitive entry-level pricing, with units starting from approximately AED 3.19 million to AED 3.5 million, for compact layouts around 750–810 sq ft . On social media and marketing materials, it’s commonly stated that offices begin from AED 3.5 million . In contrast, larger offices—such as full-floor configurations (~11,392 sq ft)—can reach prices up to around AED 52.2 million
AED 3.5 M
Floorplan
Burj Capital is a 26‑storey, Grade A commercial tower in Dubai’s Business Bay, offering 243 shell‑and‑core office units with full-height glazing and sweeping views of the Burj Khalifa, Dubai Canal, and adjacent urban landscapes . Unit sizes range from approximately 808 sq ft (Type D), to 1,197 sq ft (Type A), 1,352 sq ft (Type C) and 2,295 sq ft (Type B), often including balcony space as part of the total area
Layouts are designed for flexible commercial use, typically delivered as open‑plan shell & core units to allow customization by buyers. Common features include panoramic views, open floor plates, and direct core access (elevators, service areas). While specific apartment-style floor plans (bedrooms, kitchens) are not yet released, high‑amenity features such as executive lounges, sky gardens, rooftop terraces, and high-speed elevators are integrated into building architecture to support corporate tenants
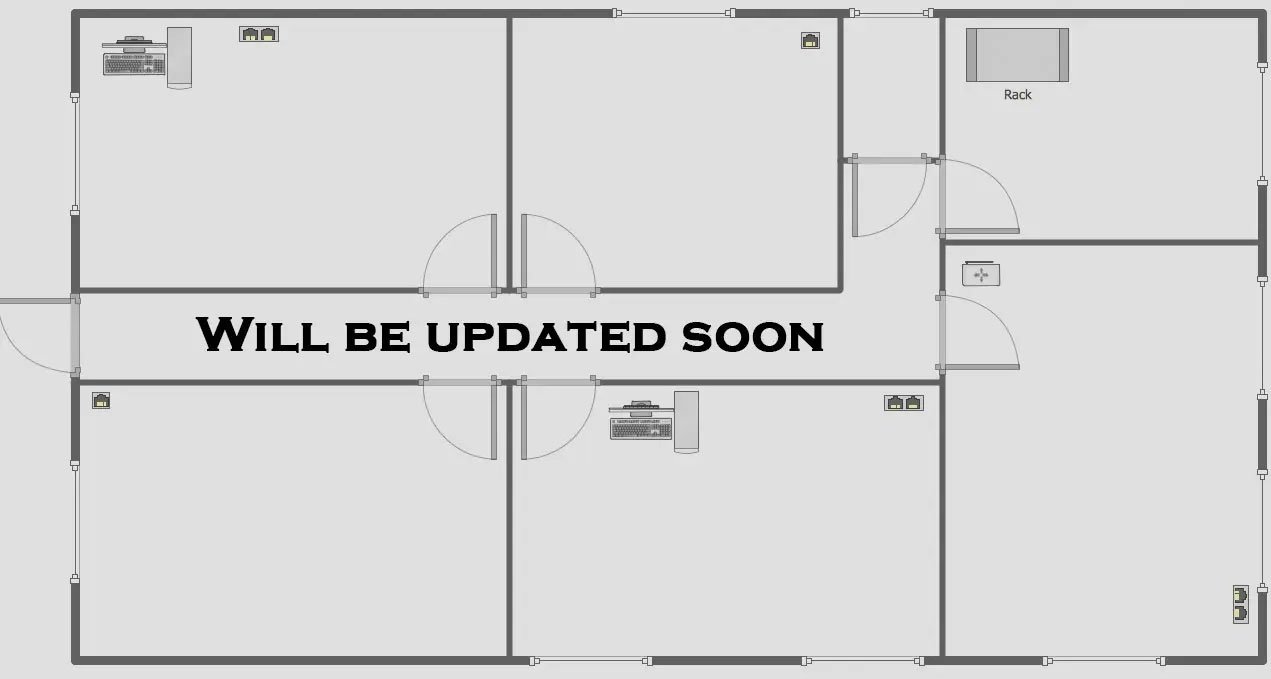

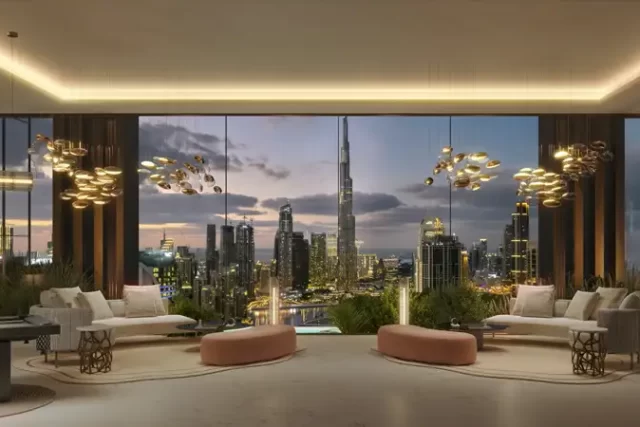
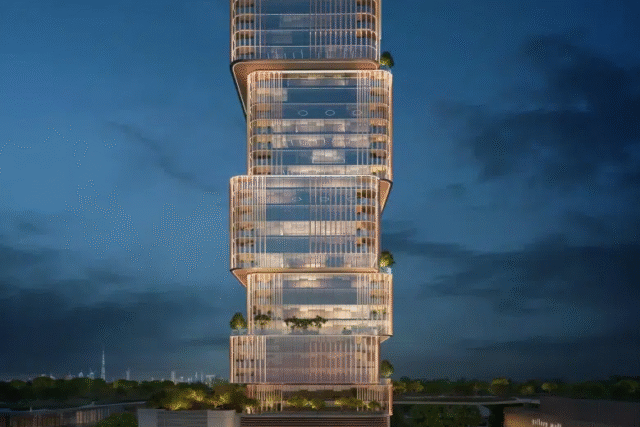

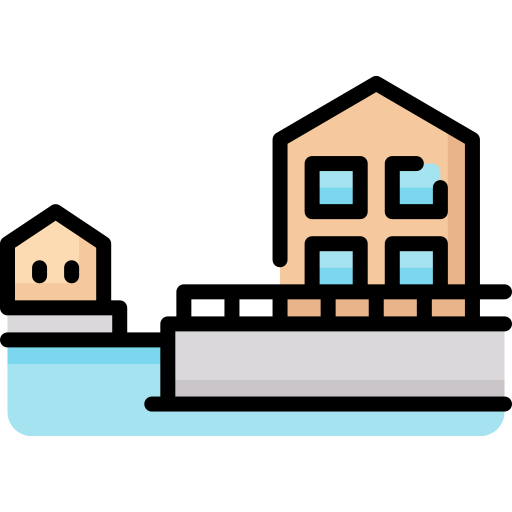



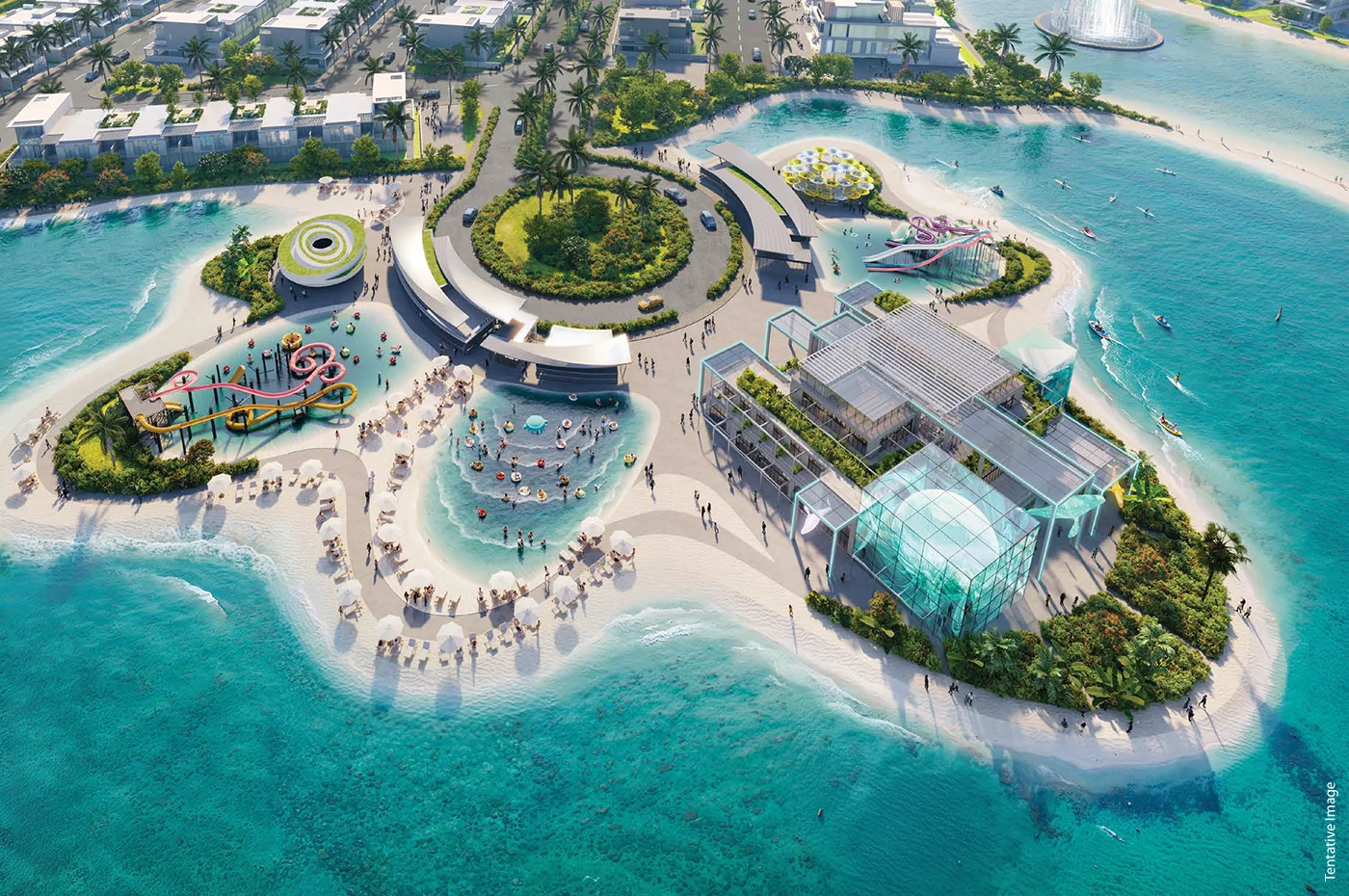
Leave a review for BURJ CAPITAL COMMERCIAL TOWER