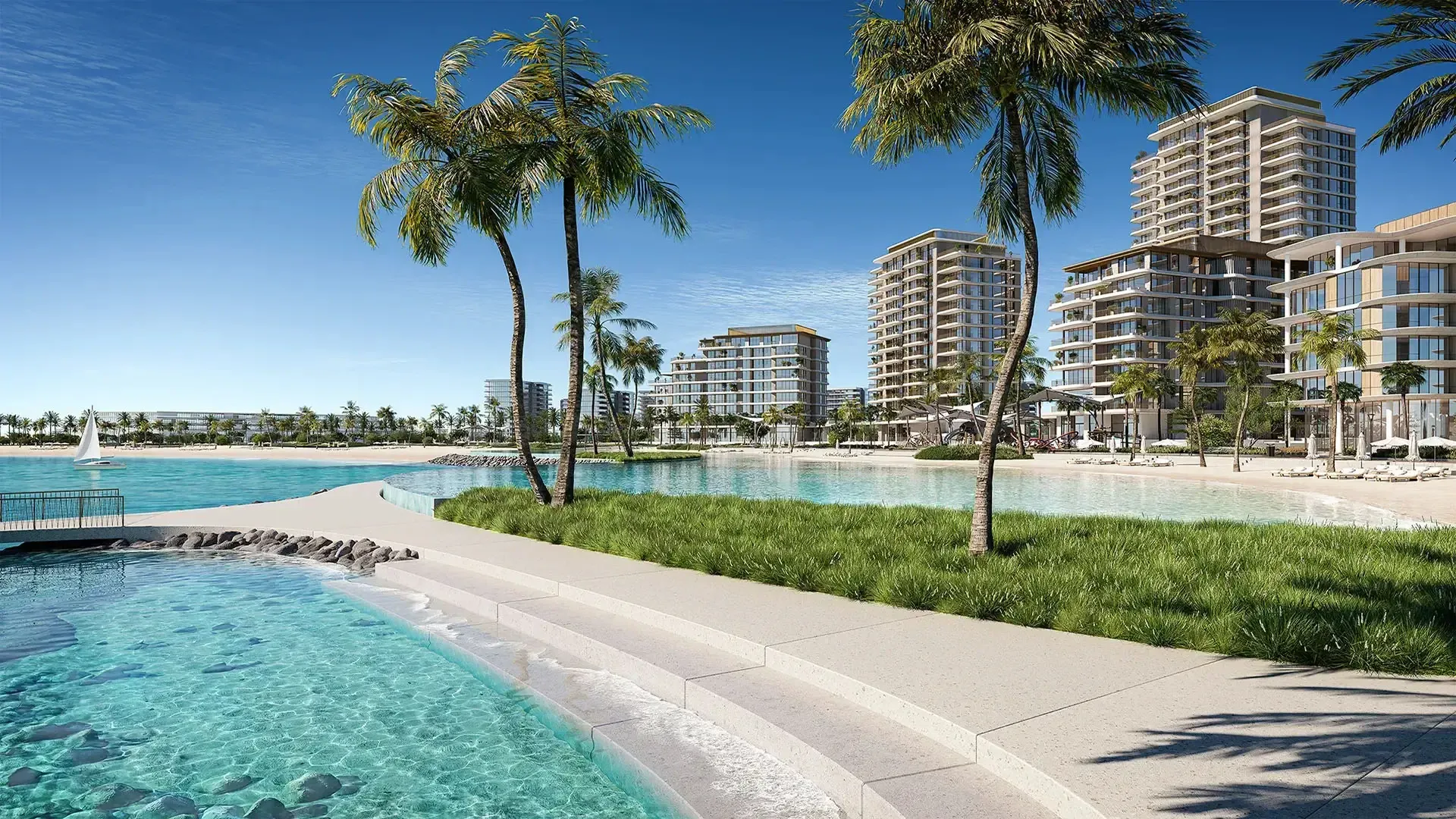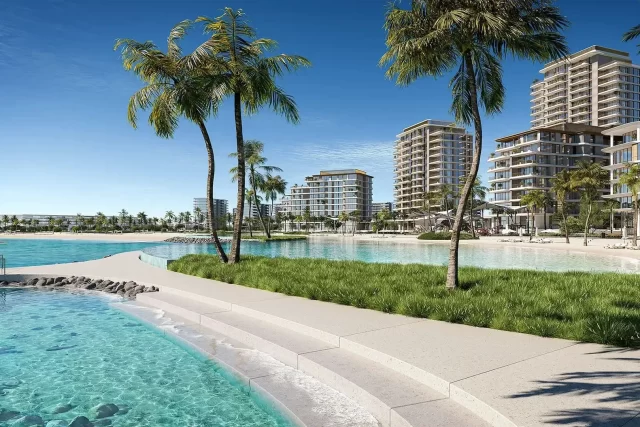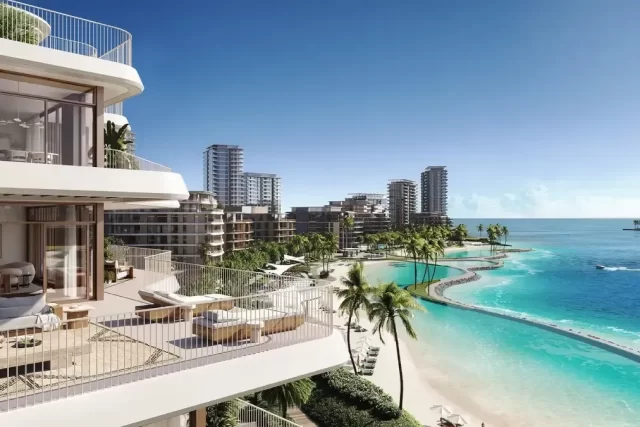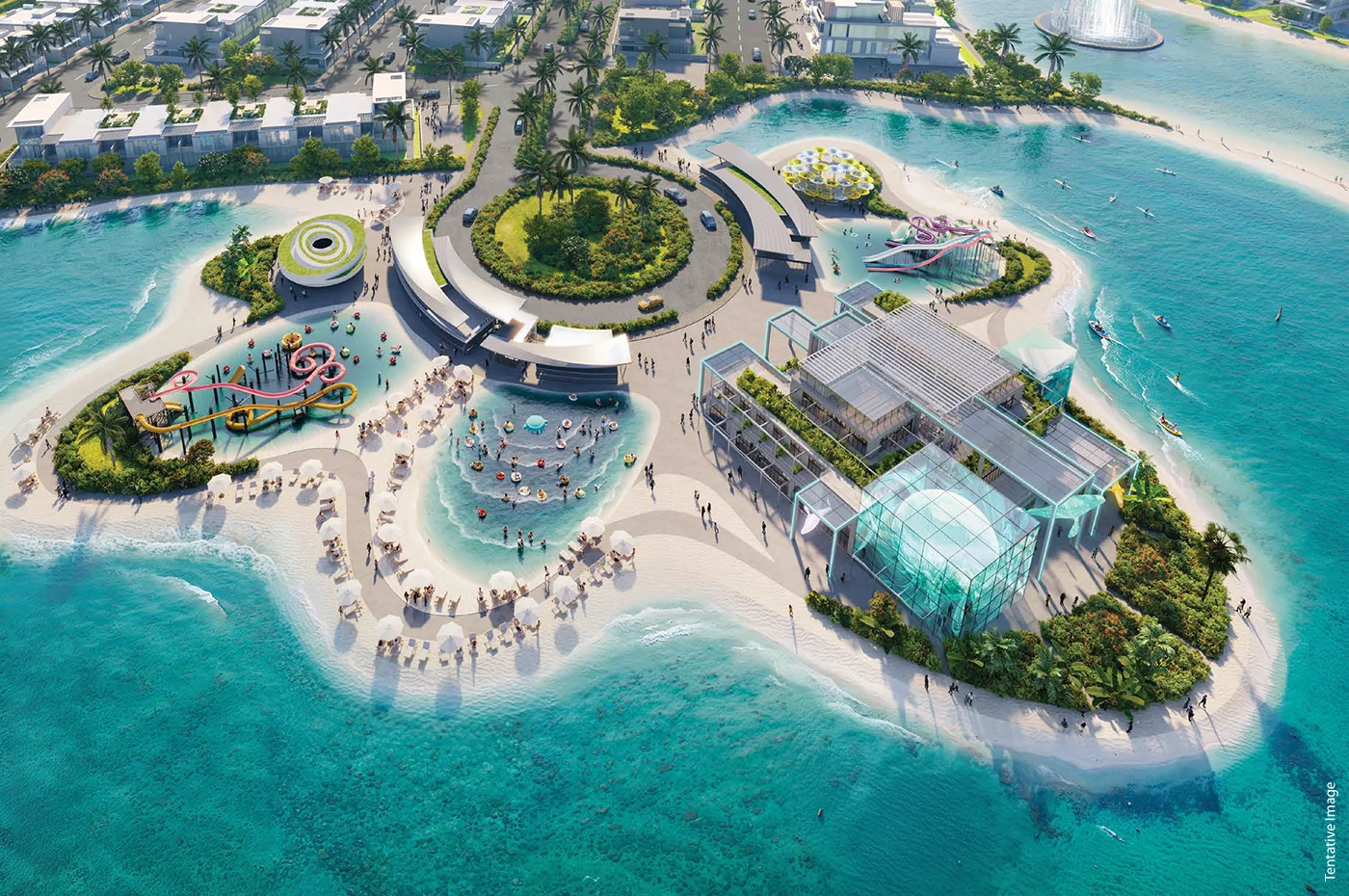Project Name:
Bay Grove Residences
Location:
Marina District
Developer:
Nakheel Properties
Property Type:
Residential Apartments
Available Units:
296
Payment Plan:
70/30
Down Payment:
20%
Starting Price:
AED 1.8 M
Handover Date:
June 2029
Payment Plan
Bay Grove Residences by Nakheel offers a streamlined 70/30 payment plan, designed to ensure all payments are completed by the time of handover with no post-handover financial obligations. The breakdown typically includes a 20% initial deposit upon booking, followed by around 50% paid through multiple construction-stage instalments, and the final 30% due at handover (expected between Q1 2028 and early 2029, depending on the phase)
20%
Down Payment
On Booking Date
50–55%
During Construction
In Small Installments
30%
On Handover
On 100% Completion
Key Highlights
- Comprises four interconnected residential buildings, set atop a lush landscaped podium with shared gardens, shaded walkways, and an elevated infinity pool overlooking the sea
- Residents enjoy direct access to 500 m of private beachfront, including Crystal Beach and Marina Beach
- Offering a curated range of 1–3 bedroom apartments, as well as 4‑bedroom duplexes and penthouses with expansive terraces and sweeping sea and skyline views
- Interior finishes include floor-to-ceiling windows, open-plan layouts, natural wood accents, engineered stone or sintered stone surfaces, lacquered cabinetry, and spa-style bathrooms
- Situated on Island B (Shore Island) in Dubai Islands, Bay Grove enjoys calm coastal living while maintaining connectivity: ~20 min to downtown Dubai and Dubai Airport via the new Infinity Bridge
- Close to shopping, schools, parks, and entertainment, including City Centre Deira, Al Mamzar Beach Park, Dubai Frame, and elite international schools
Express Your Interest!
Ready to upgrade your lifestyle? Don’t wait!
Register now for exclusive offers in.

Brief Overview
Bay Grove Residences by Nakheel is a sought-after off‑plan waterfront development in Dubai Islands, offering a curated selection of 1‑ to 4‑bedroom apartments, duplexes, and penthouses across four interconnected towers and podium‑style gardens. With prices beginning at around AED 1.85 million for a 1‑bed unit, the project features panoramic sea and skyline views, modern finishes with floor‑to‑ceiling glazing, and elegant, space‑efficient layouts.
Available listings on platforms like Bayut highlight approximately 76 active residential units, spanning from small apartments up to expansive penthouses priced as high as AED 10.33 million. Many of these are shown with the developer’s standard 70/30 payment plan—a flexible arrangement consisting of 20% booking deposit, about 50% via staged installments during construction, and the final 30% on handover, expected in Q1 2028 for many units in the Final or Phase 4 release, with some phases completing into early 2029.
Prospective buyers are drawn by Bay Grove’s combination of resort‑style amenities—like pools, podium gardens, gym, clubhouse, family recreation areas and direct beach access—alongside its prime island location and favorable rental yield potential. The typical listing average asking price recently stands at approximately AED 2.9 million, reflecting strong investor confidence and high demand for luxurious island living in a limited‑supply development.
Starting Price
At launch, Bay Grove’s most accessible units are thoughtfully priced from AED 1.85 million—making the coastal lifestyle attainable for investors and owner-occupiers alike. These entry-level 1-bedroom apartments boast open‑plan layouts, abundant natural light, and private balconies, all within resort‑graded amenities and direct beach frontage. Upgraded options in Phase 2 and the Final Release offer refined finishes and larger layouts, starting from AED 1.90 million to AED 2.0 million, reflecting premium positioning and demand within this gated community. Let me know if you’d like details on size ranges, floor plans, or phase-by-phase comparison!
AED 1.8 M
Floorplan
Bay Grove Residences offers thoughtfully designed 1‑ to 4‑bedroom apartments, including duplexes and penthouses, across interconnected mid‑rise towers atop a landscaped podium. Floor plans are tailored to suit diverse lifestyles, from compact city professionals to growing families, with layouts varying by “Type A” through “Type K” configurations that differ in size, orientation, and room allocation












Leave a review for BAY GROVE RESIDENCES