Project Name:
AKALA
Location:
Za’abeel 2, Downtown
Developer:
ARADA
Property Type:
Residential Apartments
Available Units:
534
Payment Plan:
60/40
Down Payment:
10%
Starting Price:
AED 3.79 M
Handover Date:
Oct – 2029
Payment Plan
The Akala by Arada development features a 60/40 payment structure, designed to support flexibility throughout the off‑plan journey. You begin with a 10% down payment at booking, followed by 50% payable during construction—generally spread out across multiple installments aligned with the building milestones. Finally, the remaining 40% is due at handover, scheduled for the fourth quarter of 2029.
10%
Down Payment
On Booking Date
50%
During Construction
In Small Installments
40%
On Handover
On 100% Completion
Key Highlights
- Exclusive hotel-branded residences in Zaabeel 2
- Spacious layouts from 1 to 5-bedroom configurations
- Size range: 1,036 to 6,257 sq. ft.
- Starting price from AED 3.79 million
- Developed by ARADA, known for visionary architecture
- Luxurious freehold ownership opportunity
- Seamless fusion of hospitality and residential living
- Panoramic views of Dubai skyline and green surroundings
- Direct access to lifestyle, wellness, and dining venues
- Premium finishing with world-class interior detailing
Express Your Interest!
Ready to upgrade your lifestyle? Don’t wait!
Register now for exclusive offers in.
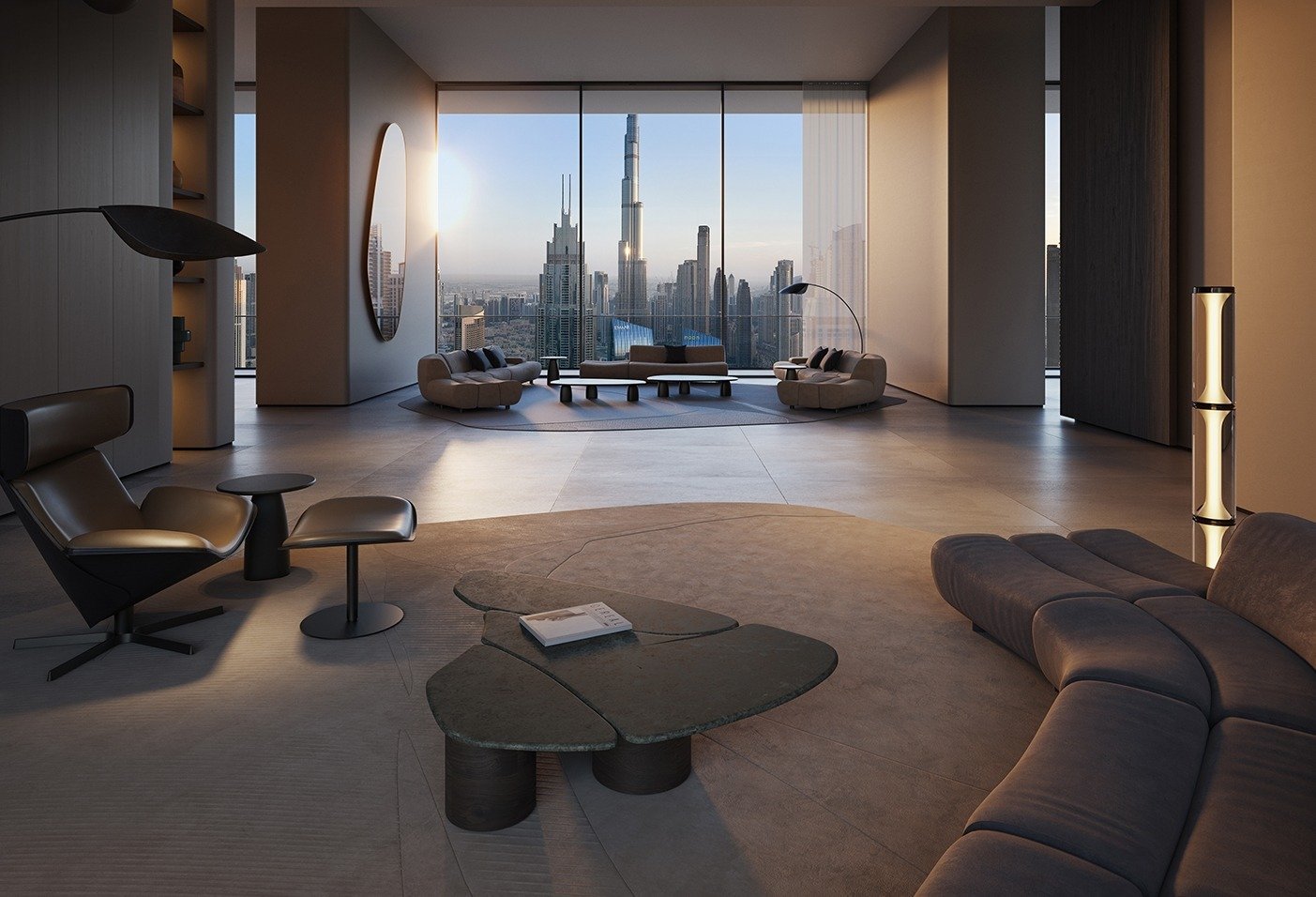
Brief Overview
Akala Hotel & Residences by Arada is a landmark ultra‑luxury development in Za’abeel 2, Dubai, strategically positioned between the Dubai International Financial Centre (DIFC) and Downtown Dubai. The iconic twin‑tower project by Arada Developments offers freehold ownership and comprises spacious residences ranging from 1 to 5-bedroom apartments and exclusive six-bedroom penthouses, all featuring sleek, wellness-focused architecture and panoramic views of the Burj Khalifa skyline
Covering approximately 50 storeys, the towers house around 400–534 branded units, with floor areas spanning from 1,036 sq ft (96 m²) for a one-bedroom up to over 6,250 sq ft for penthouses and up to ~14,600 sq ft for the 6‑bed “Sky Terrace” suite. Prices begin from approximately AED 3.79 million (USD 1 million) and extend to AED 33.9 million for the largest penthouses.
The project emphasizes precision wellness design, integrating circadian lighting, air and water purification, acoustic zoning, and smart-home automation. Residents enjoy full access to hotel-inspired amenities—infinity pools, Akala Spa, fitness centre, cinema room, lounges, concierge services, valet parking, and rooftop dining venues programmatically delivered through the branded lifestyle offering.
The development offers a flexible interest-free 60/40 payment plan, with 10% due at reservation, 50% during construction, and 40% payable at handover, which is scheduled for Q4 2029.
Starting Price
Akala launches with a starting price of AED 3.79 million (approximately USD 1.03 million) for a one-bedroom apartment, covering an area of around 1,036 square feet. At the top end, Akala’s ultra-luxury six-bedroom penthouses—including the Observatory suite—command prices up to AED 150 million, translating from roughly 23,673 square feet of opulent living space.
AED 3.79 M
Floorplan
The floor plans at Akala range from refined one-bedroom residences to expansive penthouse configurations, each featuring smart, spacious layouts and luxurious finishes. The one-bedroom units typically span 1,036 to 1,407 sq ft with open-plan living and generous terraces. Two- and three-bedroom layouts expand further, ranging from 1,556 to 2,091 sq ft and 2,587 to 3,665 sq ft, respectively — carefully designed to maximize circulation and natural light. Larger four-bedroom units extend up to approximately 4,698 sq ft, offering sizeable living areas, multiple terraces, and enhanced privacy for household harmony. The premium units include 5-bedroom penthouses around 6,257 sq ft
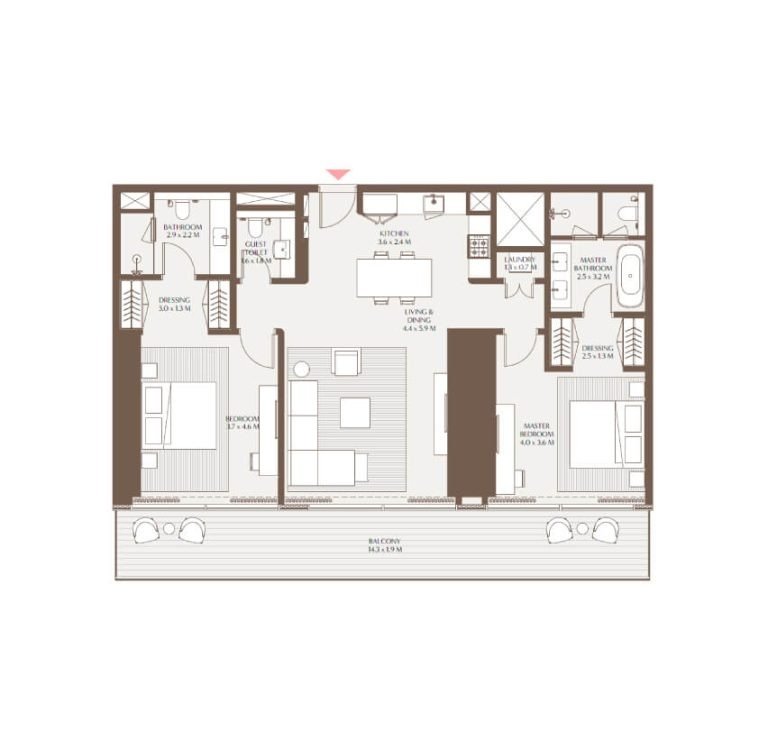

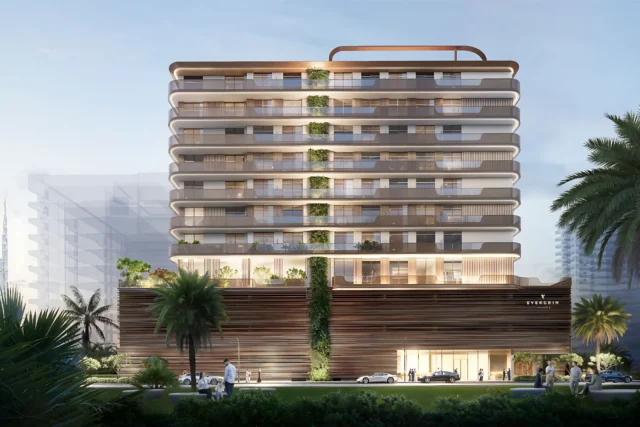


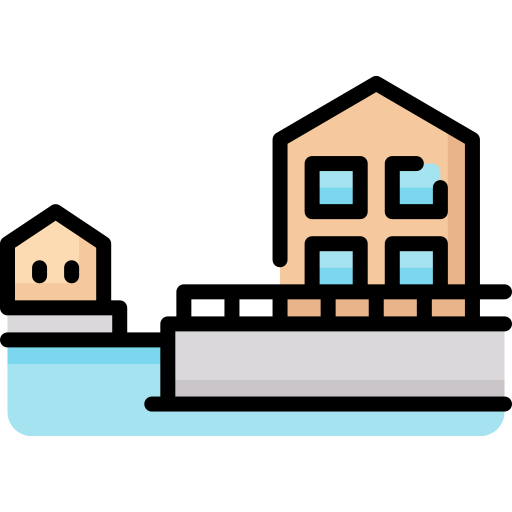



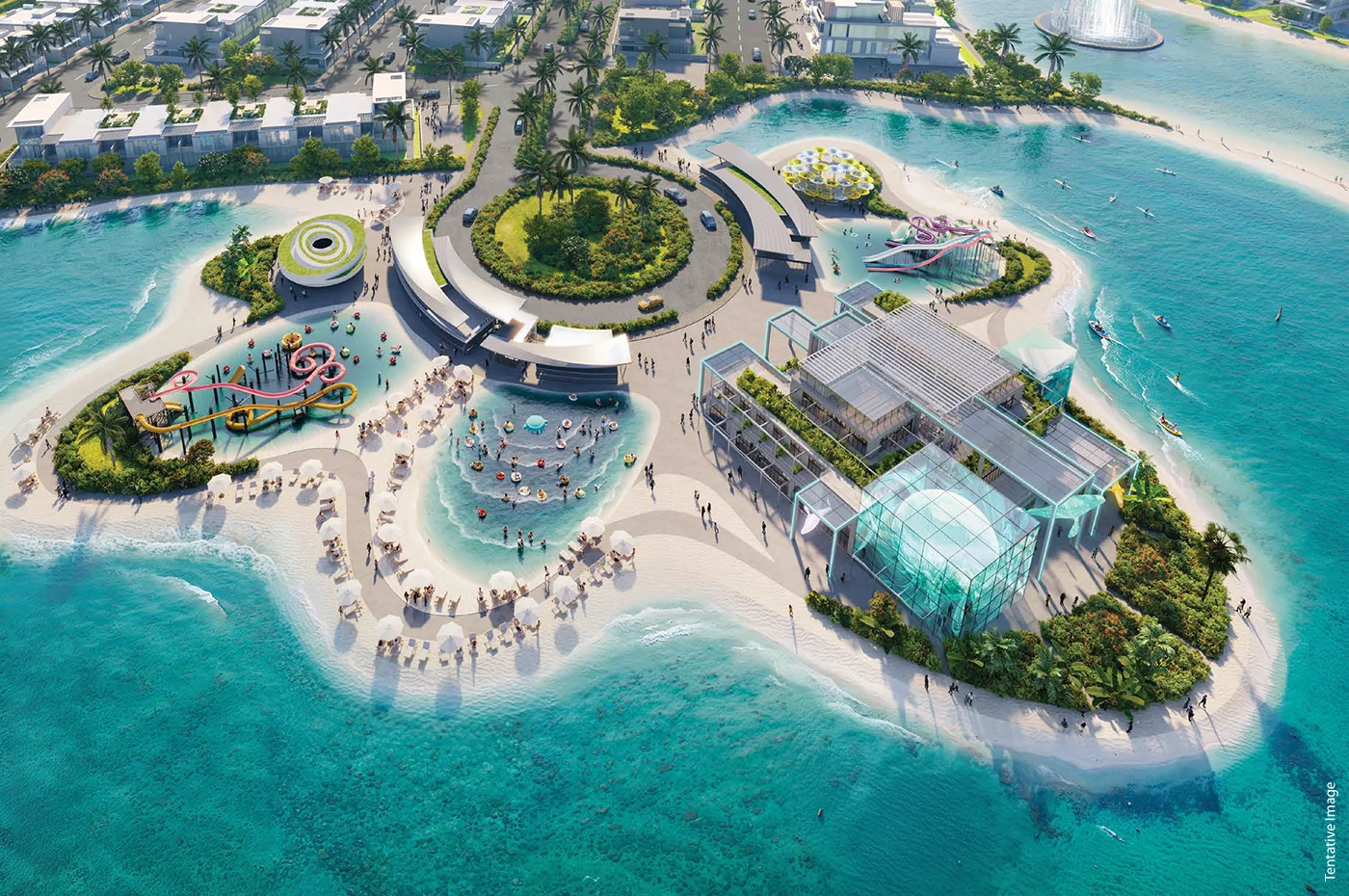
Leave a review for AKALA BY ARADA