Project Name:
Palmiera 3 – The Oasis
Location:
The Oasis community, Dubailand
Developer:
Emaar Properties
Property Type:
Villas
Available Units:
Approximately 59 villas
Payment Plan:
80:20
Down Payment:
10%
Starting Price:
AED 9.18 M
Handover Date:
Q4 – 2028
Key Highlights
- Limited‑edition 4‑bedroom villas — designed in Classic, Contemporary, or Chamfer layouts, with unit sizes between ~5,666 and ~5,914 sq ft
- Resort‑style blue lagoon setting — villas nestled amidst interconnected waterways, swimmable lagoons, landscaped gardens, and serene canals
- Premium privacy & high‑end finishes — open‑plan layouts, floor‑to‑ceiling windows, maid / driver rooms, show kitchens, private terraces, and pools
- Exclusive community of ~59 villas in a single cluster within The Oasis masterplan
- 80/20 payment plan — 10% booking, 70% during construction (spread over ~7 instalments), 20% on handover
- Starting price from ~AED 9.18 million depending on layout choice
- Handover scheduled for Q4 2028 (expected October 2028)
- Ultra‑well‑connected location — access via Sheikh Zayed bin Hamdan Road (D54) and future Al Khail Road (E44), ~18 min to Al Maktoum Airport, ~20 min to Dubai Hills, ~35 min to Downtown Dubai and Dubai Mall
- Comprehensive amenities within The Oasis — community parks, pocket parks & playgrounds; fitness & wellness centre; jogging & cycling tracks; swimming pools & private beach access; cafes, dining, retail; mosques & schools
Express Your Interest!
Ready to upgrade your lifestyle? Don’t wait!
Register now for exclusive offers in.
Payment Plan
Palmiera 3 by Emaar Properties offers an easy and flexible 80/20 payment plan, designed to make luxury villa ownership accessible and manageable. You begin with a 10% down payment at booking, followed by 70% spread in small installment milestones throughout the construction period. These typically fall within 6 to 36 months, aligning with construction progress, and conclude with a **final 20% due upon handover in Q4 2028 (expected October)
10%
Down Payment
On Booking Date
70%
During Construction
In Small Installments
20%
On Handover
On 100% Completion
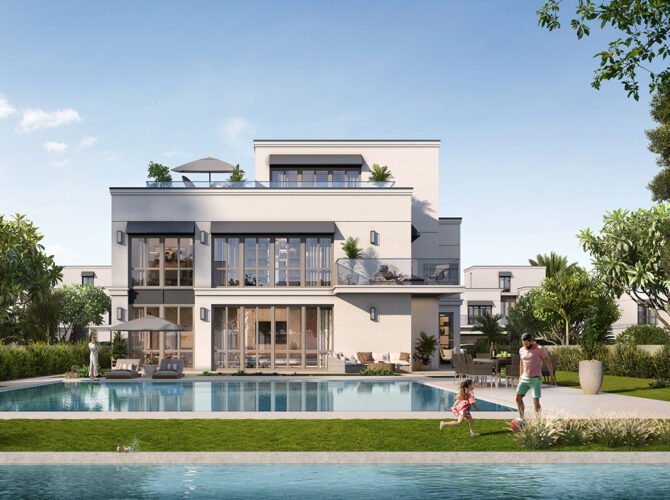
Brief Overview
Palmiera 3 at The Oasis, developed by Emaar Properties, is an exclusive enclave of limited-edition luxury villas nestled within Dubai’s pioneering blue lagoon community, The Oasis in Dubailand This upscale development features impeccably designed 4-bedroom, three-storey villas, available in Classic, Contemporary, and Chamfer layouts, with spacious built-up areas ranging from approximately 5,666 to 5,914 sq ft
Each villa offers high-end finishes, floor-to-ceiling windows, private terraces and gardens, show kitchens, dedicated maid’s and driver’s rooms, garages, and private pools—creating an elegant and comfortable living environment . Residents enjoy full access to resort-style amenities, including landscaped parks, jogging and cycling tracks, wellness and spa facilities, children’s play areas, clubhouses, and private beach access—set against the backdrop of serene lagoons and water canals
Strategically located off Sheikh Zayed bin Hamdan Al Nahyan Street (D54), with future access via Al Khail Road (E44), Palmiera 3 offers seamless connectivity—just about 18–35 minutes to major hubs like Al Maktoum and Dubai International Airports, Dubai Hills, Downtown, and Dubai Marina . With prices starting at AED 9.18 million, an 80/20 payment plan, and handover scheduled for Q4 2028, Palmiera 3 presents a compelling blend of luxury, serenity, and convenience in one of Dubai’s fastest-growing master‑planned communities
Starting Price
The starting price for a luxurious 4‑bedroom villa at Palmiera 3 in The Oasis, Dubailand, begins at AED 9.18 million, making it one of the most competitively priced luxury villa offerings in the community . This entry‑level pricing typically corresponds to the Classic villa layout (approximately 5,666 sq ft), with other designs—such as Contemporary and Chamfer—commencing at AED 9.32 million and AED 9.66 million, respectively These rates align with the delivery schedule and premium positioning of the off‑plan project, aimed at buyers seeking both luxury living and capital growth potential.
AED 9.18 M
Floorplan
The 4-bedroom villas in Palmiera 3 are masterfully designed for modern family living, available in three distinct architectural styles: Classic, Contemporary, and Chamfer. Each villa spans approximately 5,666 sq ft for the Classic layout, 5,885 sq ft for the Contemporary, and 5,914 sq ft for the Chamfer version—each including a maid and driver’s room and private pool . The internal layouts are thoughtfully zoned across two floors and a terrace: the ground floor typically houses the entrance lobby, driver’s and maid’s rooms, open‐plan kitchen and living areas leading to the backyard pool and garden; upstairs, generously sized bedrooms (including the master suite) feature en‑suite bathrooms and balconies with panoramic views; and the second floor includes terraces or additional lounging space, ensuring seamless indoor‑outdoor living with abundant natural light throughout . Careful placement of floor‑to‑ceiling windows, open layouts, and spacious terraces allow residents to fully enjoy views of tranquil water canals and landscaped gardens that surround each villa .
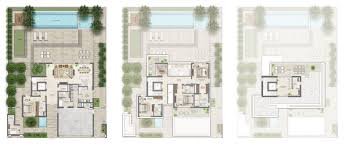





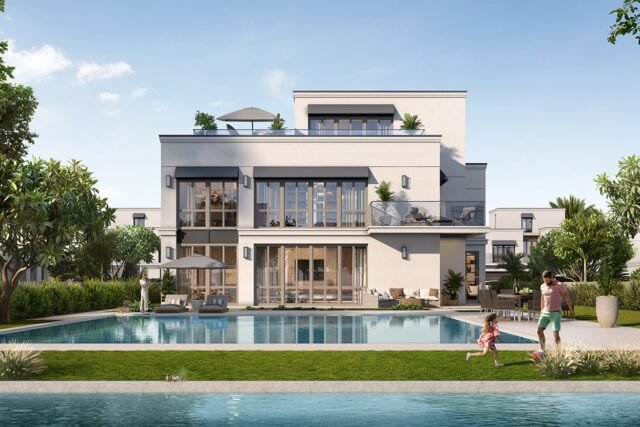
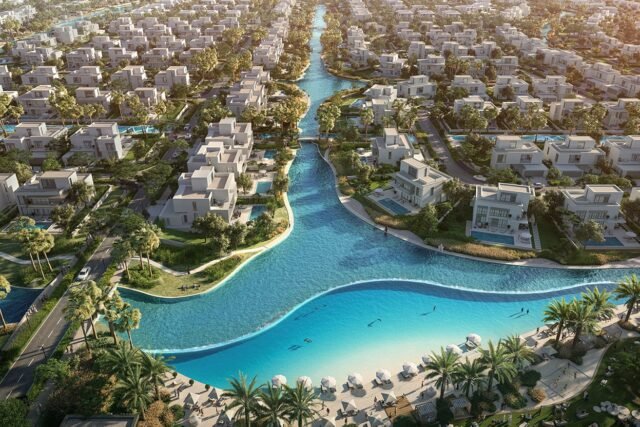
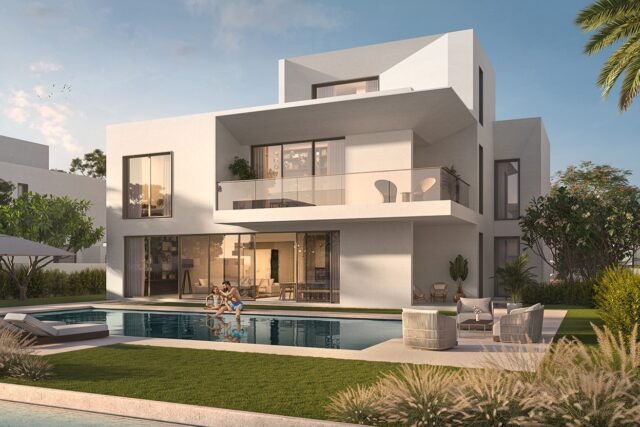
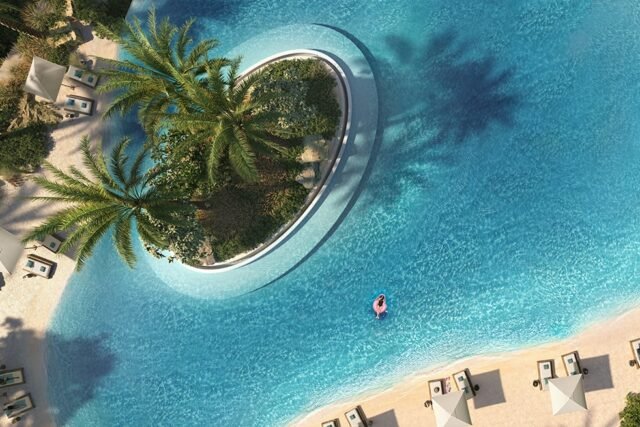
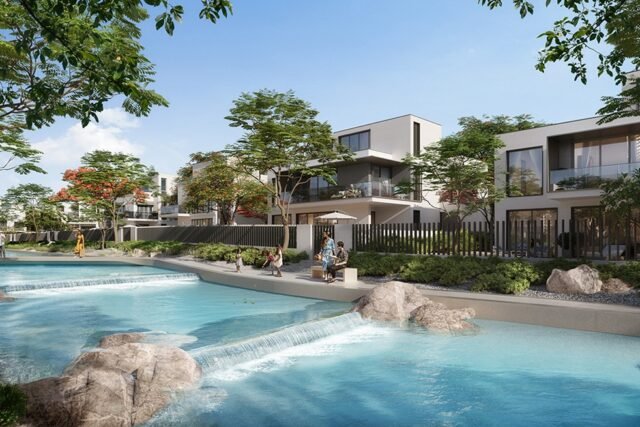
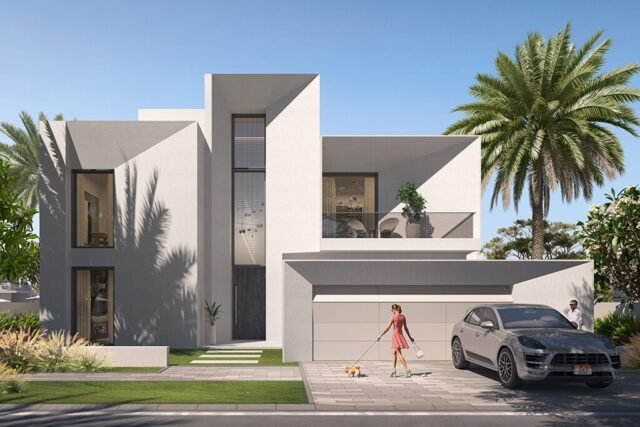
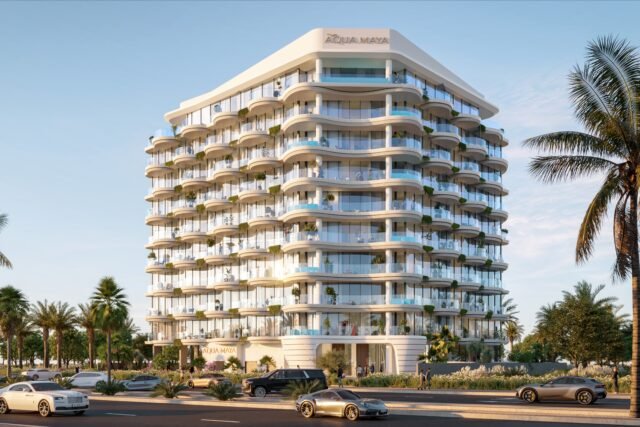


Leave a review for PALMIERA 3 | THE OASIS