MERAAS NAD AL SHEBA GARDENS 10, DUBAI
Project Details
Project Name:
Nad Al Sheba Gardens 10
Location:
Nad Al Sheba
Developer:
Nad Al Sheba
Property Type:
Villas & Townhouse
Available Units:
3, 4, 5, 6 & 7 Bedroom
Payment Plan:
80:20
Down Payment:
20%
Starting Price:
AED 5,100,000
Handover Date:
Q1 2029
Payment Plan
The flexible payment plan of Nad Al Sheba Gardens 10 is specifically designed to suit every kind of buyer in Dubai. Buyers will find it easy to secure their dream home with convenient installment plans spread across construction and post-handover periods.
20%
Down Payment
On Booking Date
60%
During Construction
In Small Installments
20%
On Handover
On 100% Completion
Key Highlights
- Limited Edition 116 Luxury Residences
- 3 To 7 Bed Townhouses And Villas
- Enclosed Gated Community For A Family-Friendly Regime
- Contemporary Architecture With Top-Notch Finishes
- Wellness And Sport-Centric Amenities
- Downtown Dubai Very Close By
- Excellently Lush Landscaping, Excellent Open Green Spaces
Express Your Interest!
Ready to upgrade your lifestyle? Don’t wait!
Register now for exclusive offers in.

Brief Overview
Nad Al Sheba Gardens 10 by Meraas Holding is a 10-storey prestigious residential project within an enclosed member-gated Nad Al Sheba Gardens community. The selection of homes in this development is extremely limited, offering only 116 information entries, which include stylish 3-bedroom townhouses and large villas-with 4 all the way to 7. The landscape here is lush and pleasant.
The setting in each residence epitomizes contemporary open plan living, with European brand appliances being premium and hardwood floors being porcelain countertops, along with tremendous glazing for soaking the interiors in natural light.
The wellness-related amenities of the community include yoga lawns, wave pool and lagoon pool, sports pitches, running tracks/cycling tracks, children’s play zones, event lawns, and amphitheaters, and pet zones also!
Nad Al Sheba Gardens 10 by Meraas enjoys nearly flat elevation and affords a 10-15-minute span of travel to Downtown Dubai, Meydan Racecourse, and Dubai Airport via Al Ain and Al Khail roads; in other words, the very best of peaceful resort-style living coupled with top-of-the-city access.
With a total of 116 homes in existence, the project is indeed an exceedingly rare prospect for purchasing luxury accommodation in a gated community geared towards private families, where elegance, utmost silence, and fully-fledged modern amenities take center stage.
Starting Price
The starting price of Nad Al Sheba Gardens 10 is quite competitive and it offers a rare opportunity to own the luxurious home inside one of Dubai’s most sought-after communities. Enquire for exclusive pricing today and secure your dream residence before the units sell out!
AED 5,100,000
Floorplan
The floor plan of Nad Al Sheba Gardens 10 offers 3 bedroom townhouses and 4 to 7 bedroom villas. The homes boast large living areas, open kitchens, en suite bedrooms, and thoughtful add-ons like the maids’ quarters and private terraces. With multiple levels in the villas, privacy, comfort, and functionality are guaranteed. With magnificent bright interiors, double-height ceilings, and seamless flow from inside to the outdoors, these floor plans are yet another consideration for present-day family life along with entertaining with ease.

Photo Gallery
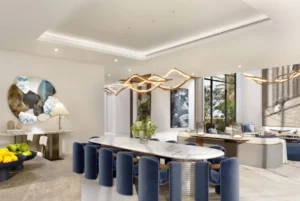
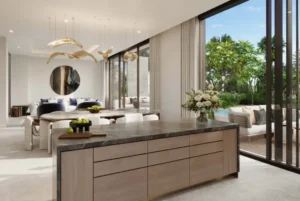
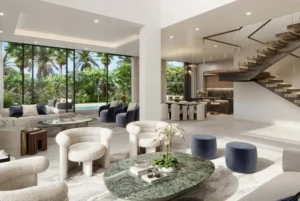
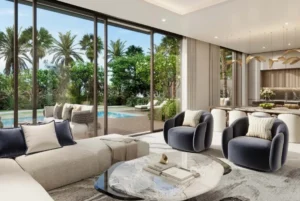
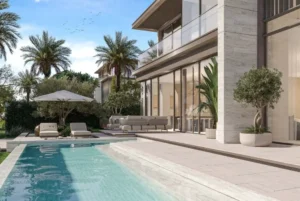
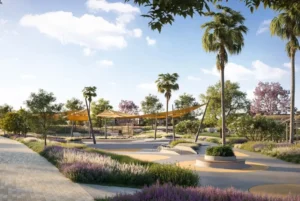

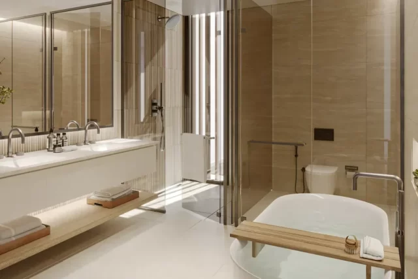
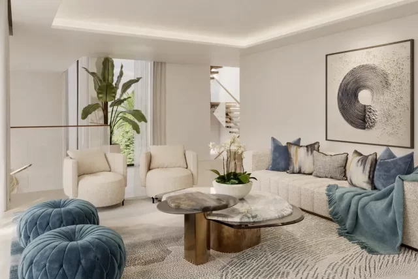
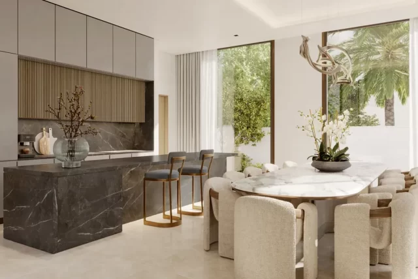
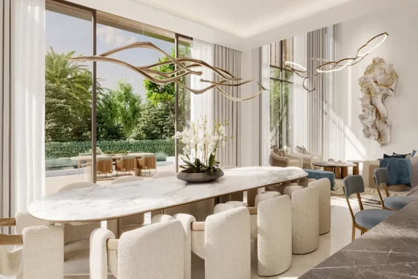
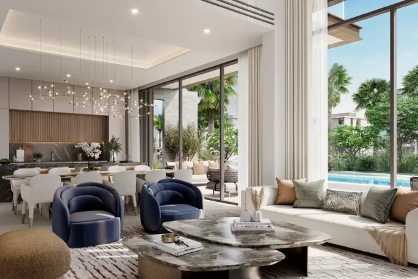
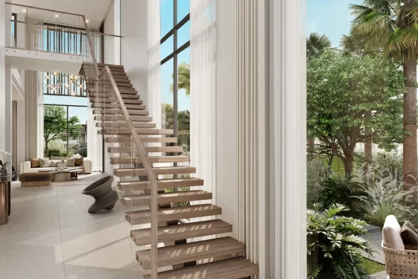
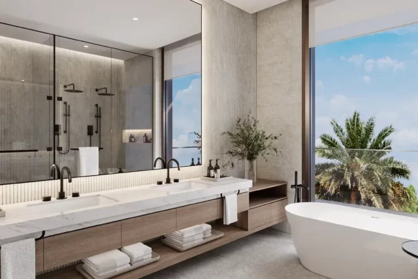
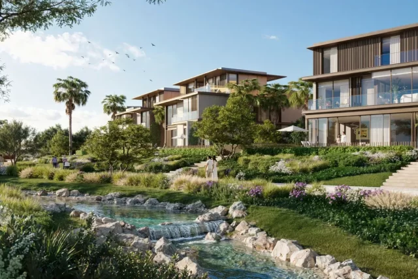
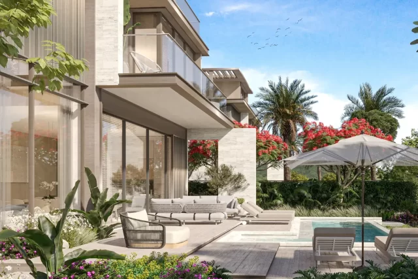
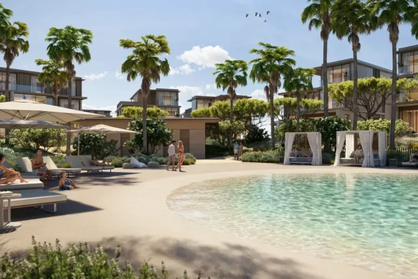
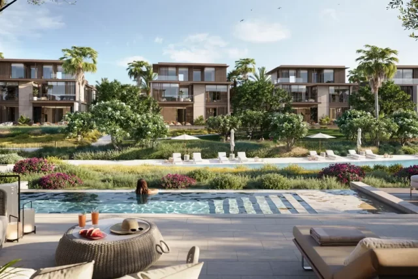
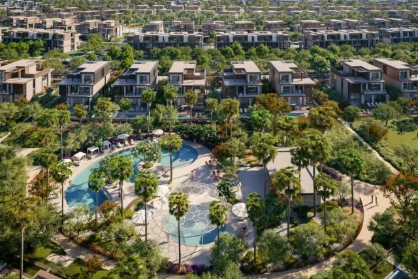
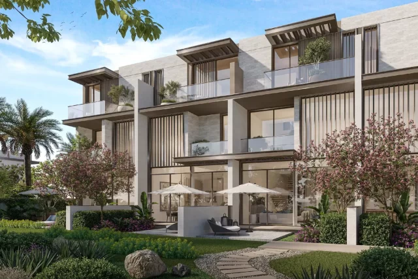
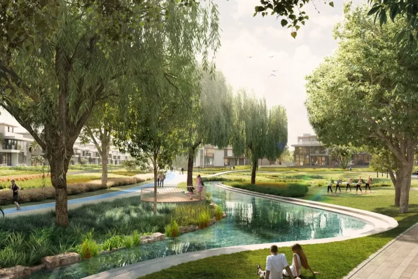
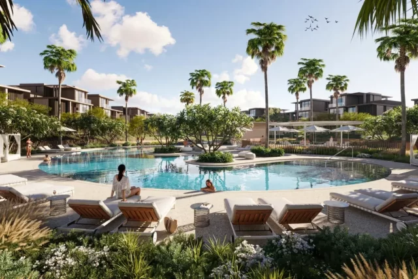
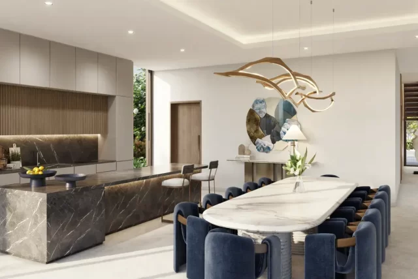
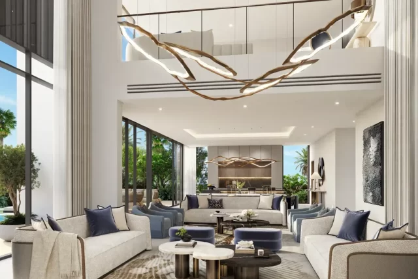
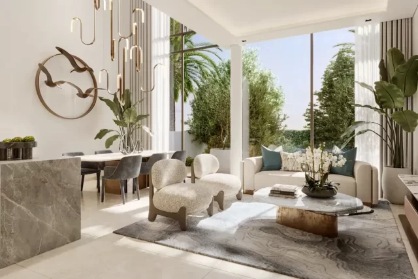
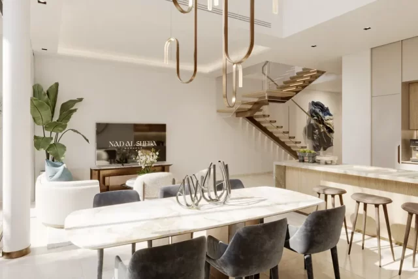
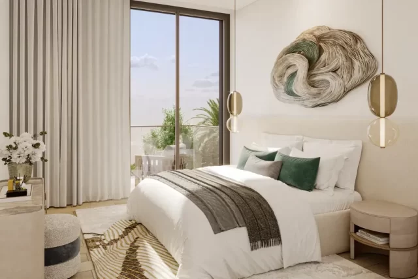
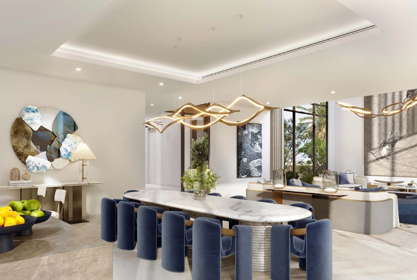
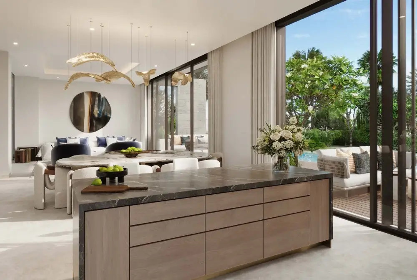
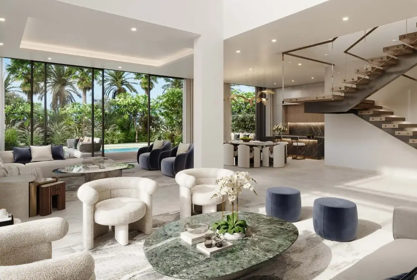
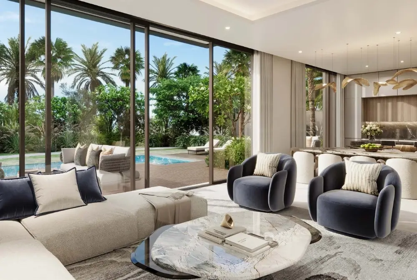
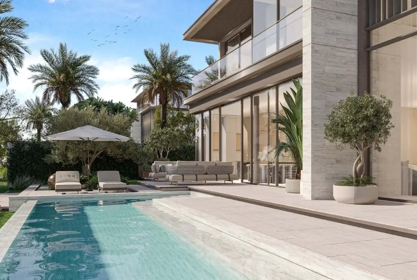
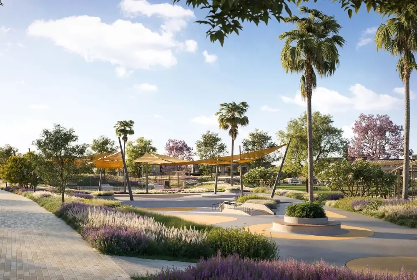


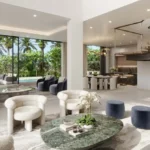
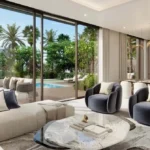


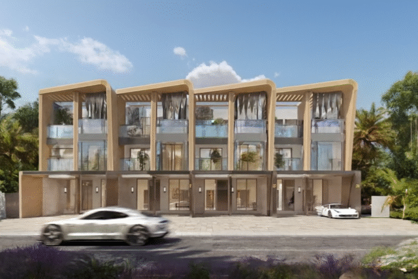
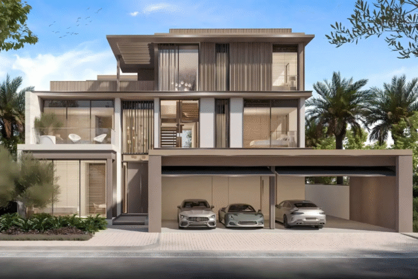

Leave a review for MERAAS NAD AL SHEBA GARDENS 10, DUBAI